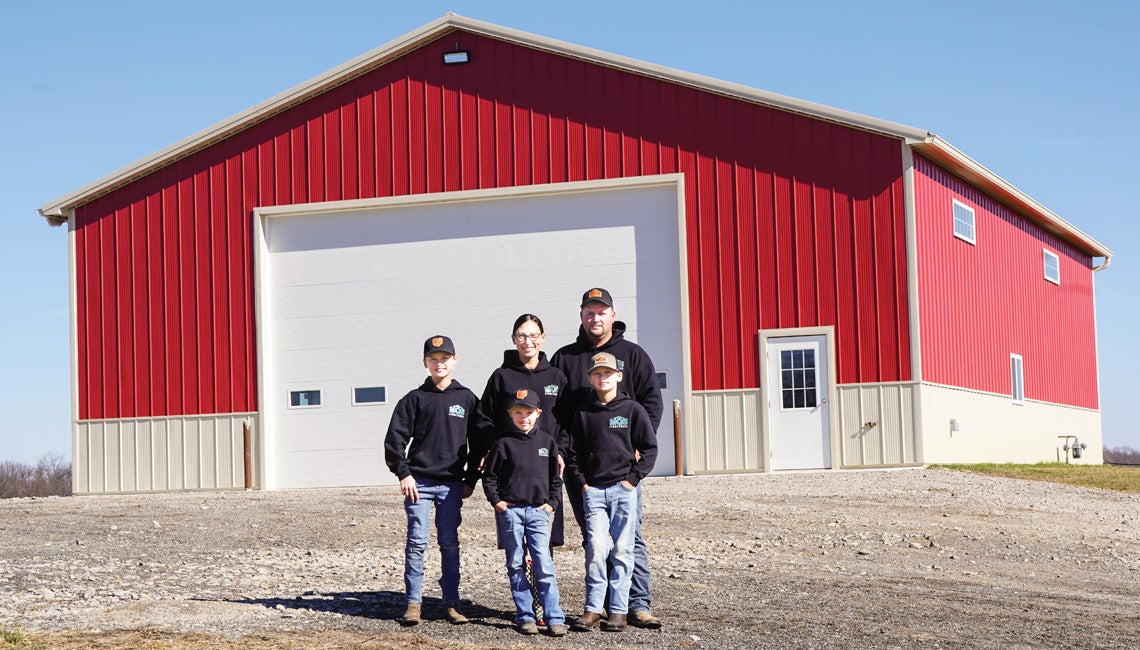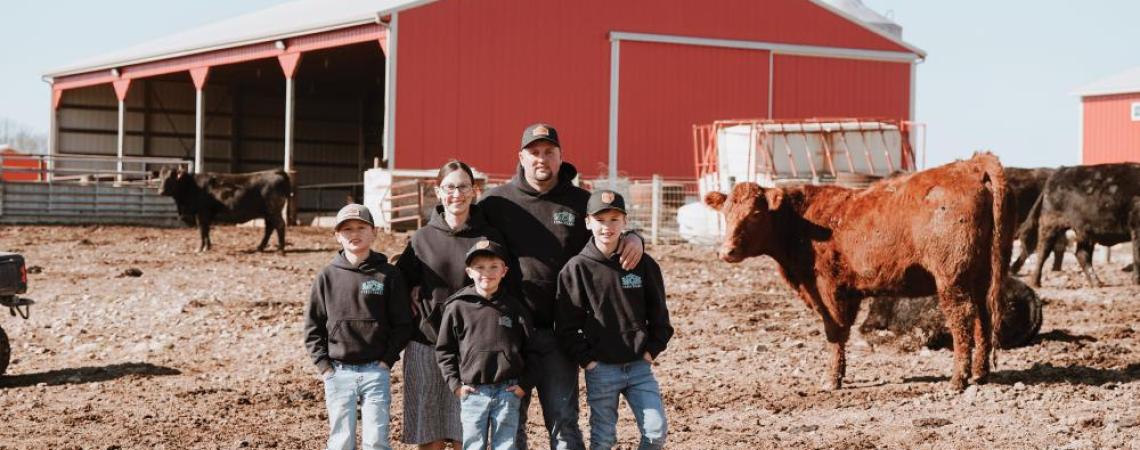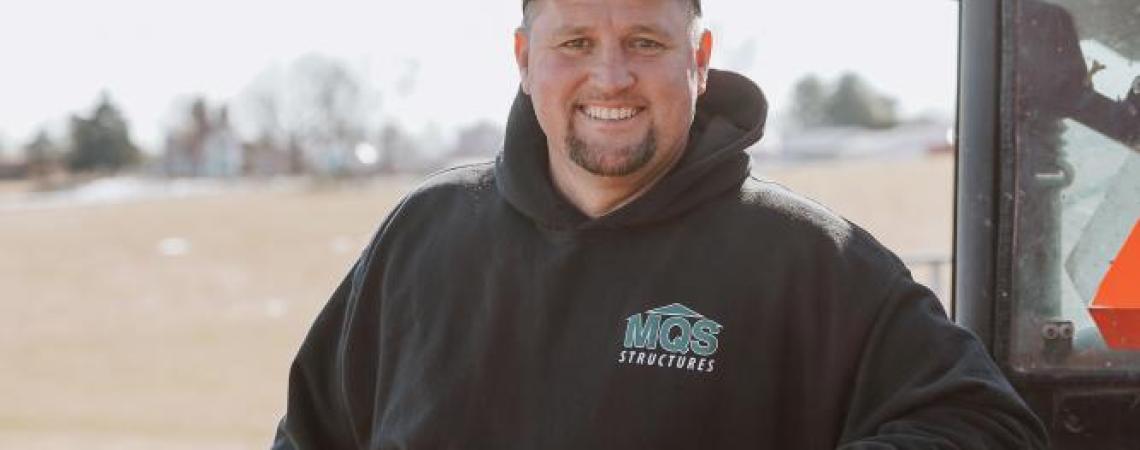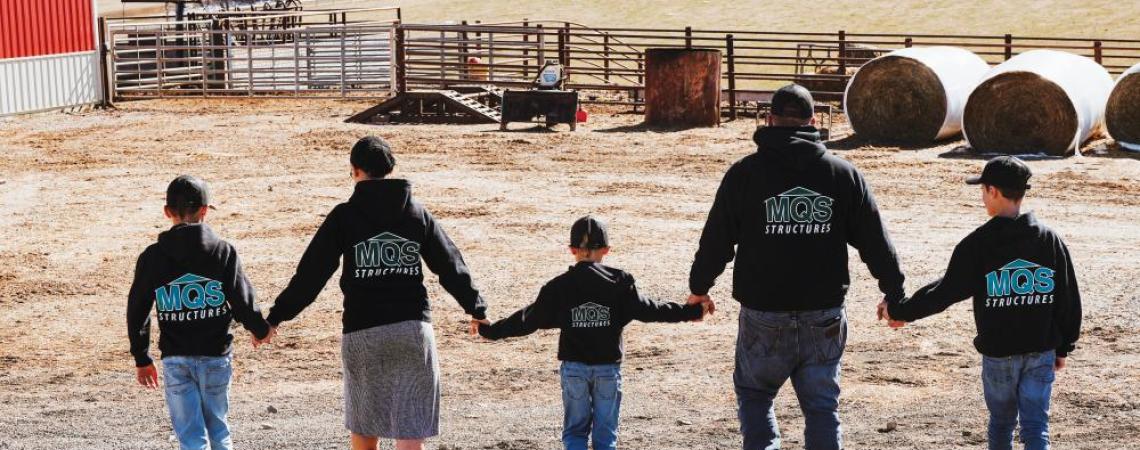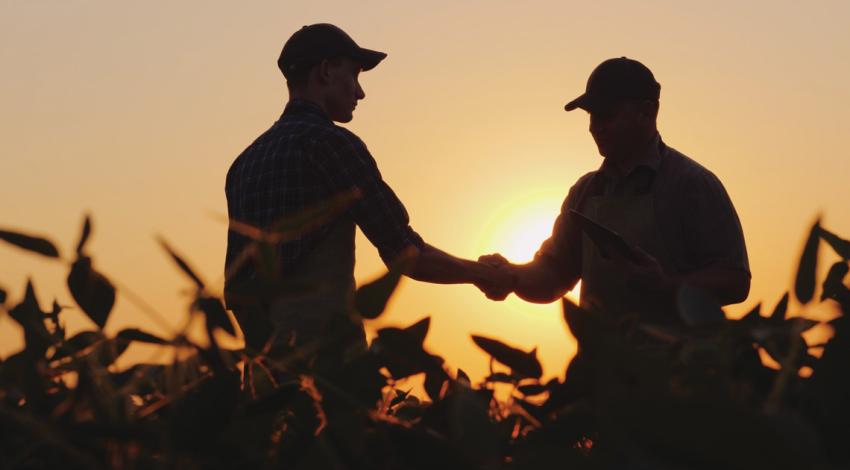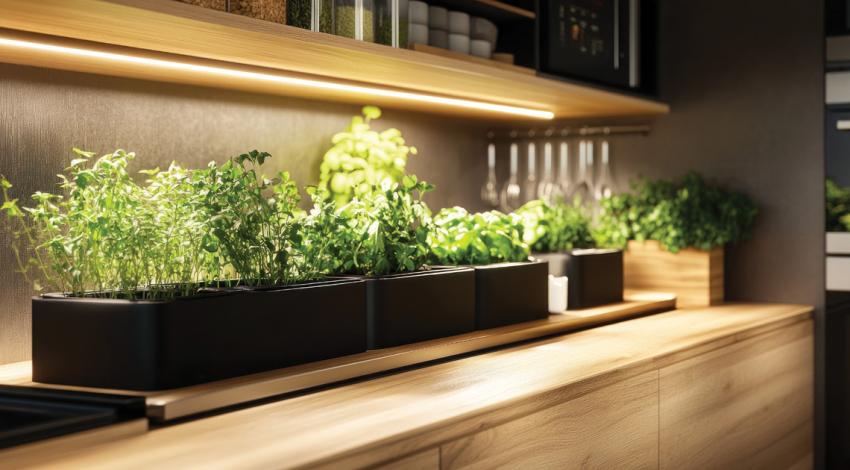The pole barn — as familiar a fixture on modern farms as a pickup truck — is an architectural innovation born in the 1930s, the result of a marriage of necessity and opportunity. Cash-strapped farmers of the Depression needed an inexpensive way to keep tractors and motorized equipment under cover, while the electrification of rural America led to the easy availability of utility poles. The earliest pole barns were rudimentary structures with dirt floors and poles planted directly into the soil around the perimeter, topped with trusses and a sheet metal roof. These post-frame structures could be built quickly and at far less expense than timber-framed barns, and while the continued mechanization of agriculture drove demand for more covered area on the farm, space for a tractor didn’t need to be as fancy and complicated as you’d need for, say, a team of horses.
Caleb Miller and his wife live on a 180-acre farm with their three sons.
For decades, the pole barn has reigned supreme on American farms. But the pole-frame structures of today have come a long way from the simple pole barns of the Depression, says Caleb Miller, owner and president of MQS Structures in Lancaster. Pole framing remains a popular design for farm outbuildings, but these days, Miller’s company, a member of Lancaster-based South Central Power Company, may just as likely be using pole-frame construction to build the shell for a far more complex structure.
“When Dad started, a pole-frame building was an agricultural building,” says Miller, who began his training at age 12 by helping his father, John, build barns. “It has evolved into a lot more than that. These days, we’re building event centers, a lot of residential garages. We build ‘shouses’ (a combination of workshop and house) and that’s evolved into the ‘barndominium.’”
Barndominiums, or “barndos,” are built on precast concrete columns to support upright poles, creating a solid but inexpensive shell that can cover almost any kind of interior finish. The term was popularized by the HGTV show Fixer Upper in 2016. That was the same year that Miller, who had been building barns most of his life with his father and brothers, found some investors and struck out on his own with MQS Structures.
“In 2016 I was the owner, the CEO, and the salesman. It was me by myself in a pickup truck. That’s how I started,” says Miller, now 47, who lives in Perry County with his wife, Dorcas, and their three sons.
In that first year he hired a second salesperson, put together a crew, and built 51 structures. In 2023, with 10 office employees and seven construction crews, the company built 330 buildings over a five-state area. “We have been blessed,” he says. “I never dreamed we could be so blessed.”
Miller credits his company’s success to honesty and hard work, values instilled in him by his Amish-Mennonite father, who moved his family from Geauga County to Perry County in 1966 and raised 11 children, including eight sons. John Miller worked well into his 70s and died five years ago at 83. “We had to work hard, but it didn’t hurt us,” says Caleb, the youngest of the eight sons. “My dad taught me honesty and to take care of the customers, and the good Lord will take care of the rest.”
Caleb married Dorcas, the daughter of Mennonite dairy farmers from Tennessee, 15 years ago. The couple lives in a house built by his father on Amish Ridge Road (renamed after his family after they moved there). They farm 180 acres, mostly for beef cattle. Miller jokes that he has two vices: “farming and golf, but farming is what gets me up in the morning.” The couple’s sons — 11-year-old twins Carter and Colton, and Cayson, 7 — all help out, Miller says, caring for the chickens and keeping up on yard work.
Miller also credits MQS’s employees, nearly all of whom are Amish or Mennonite, for the company’s success. “Our employees make MQS stand out,” he says. “Without them, we could never achieve what we have achieved.”
